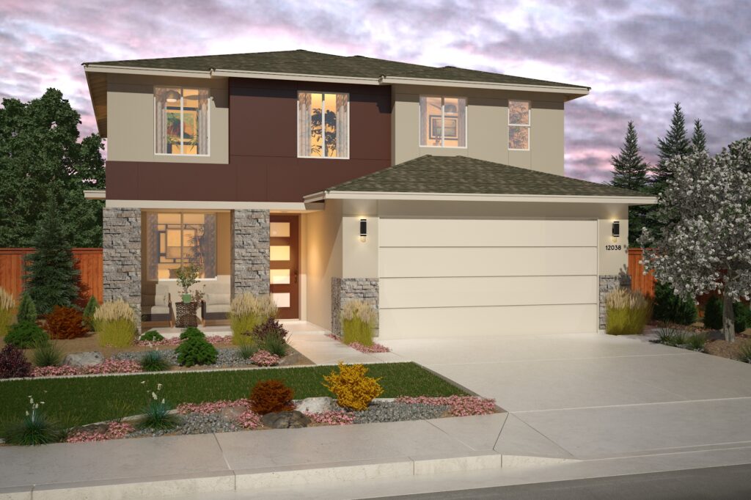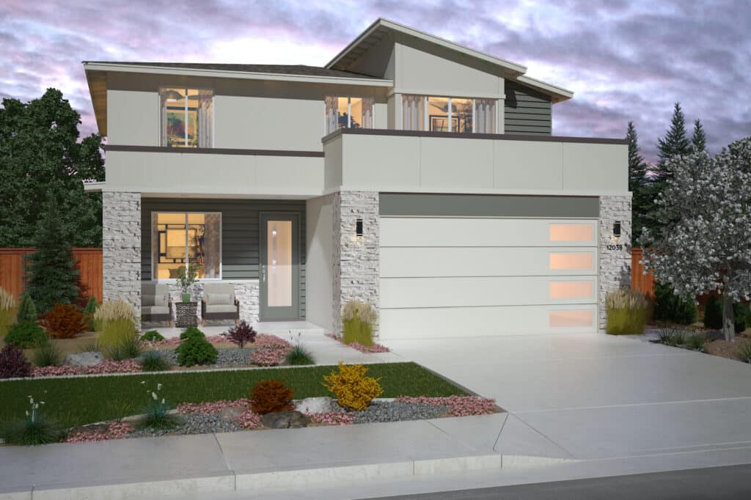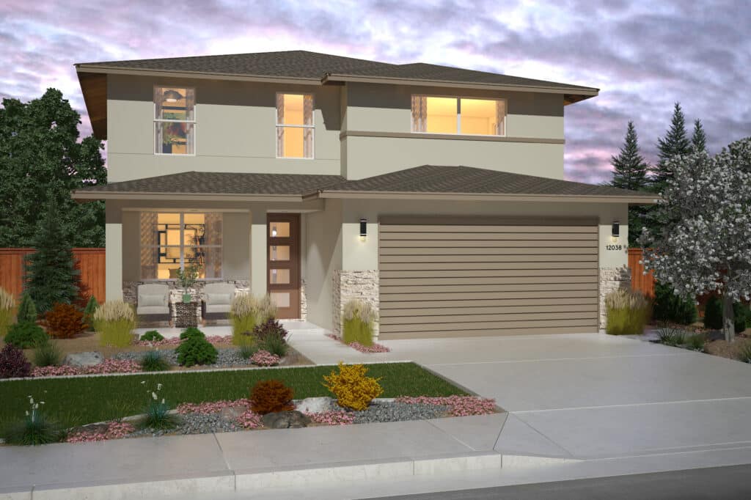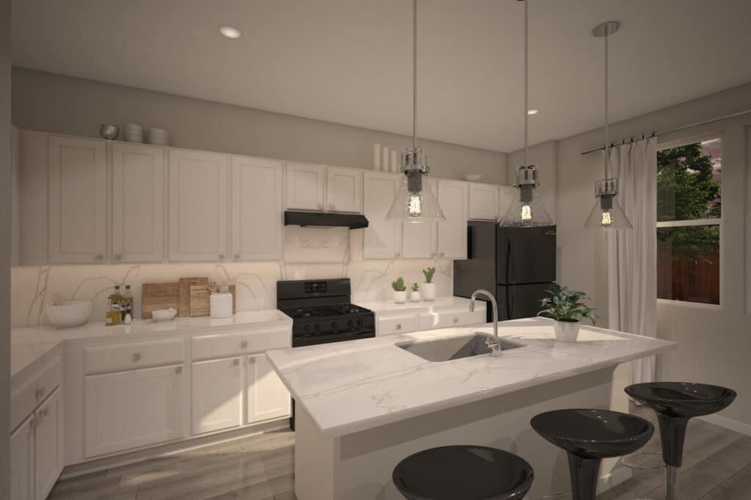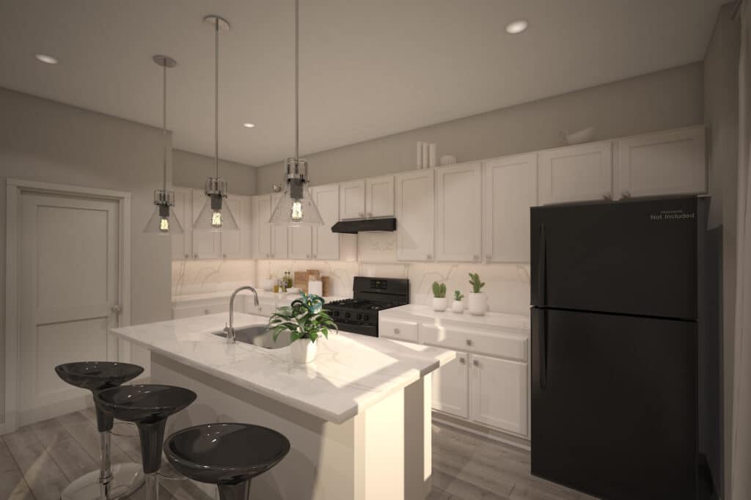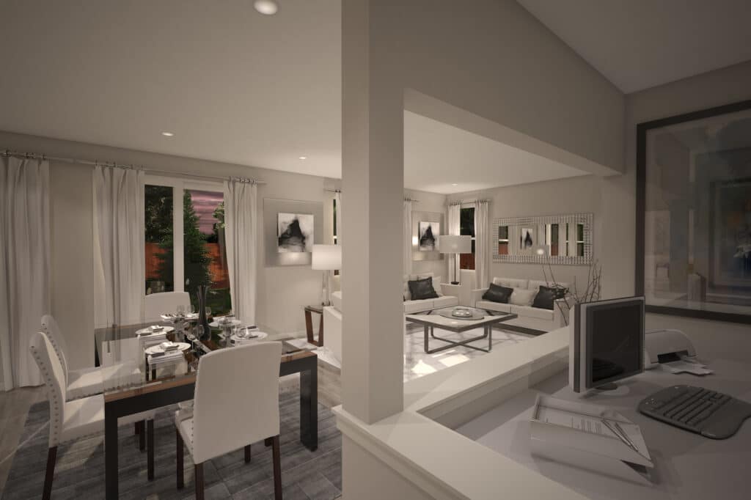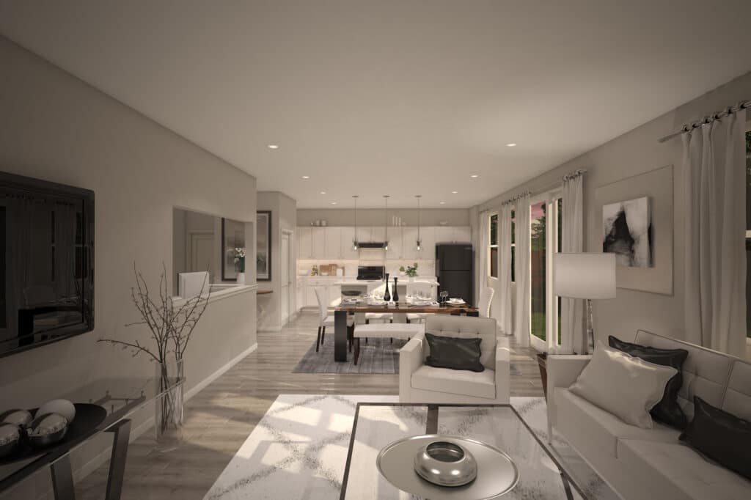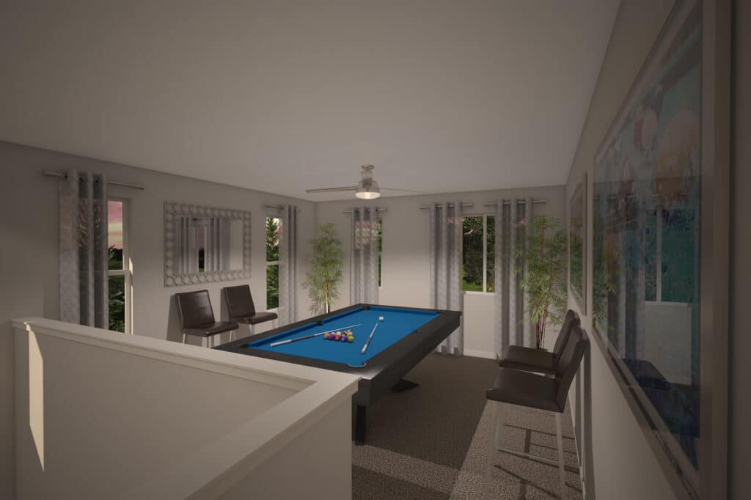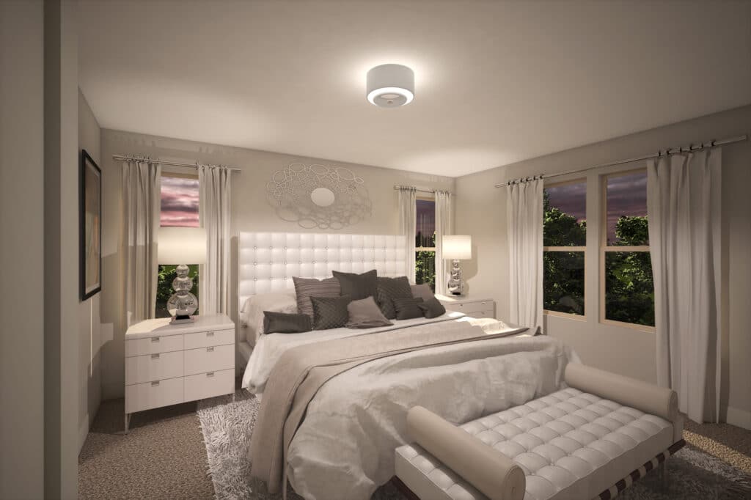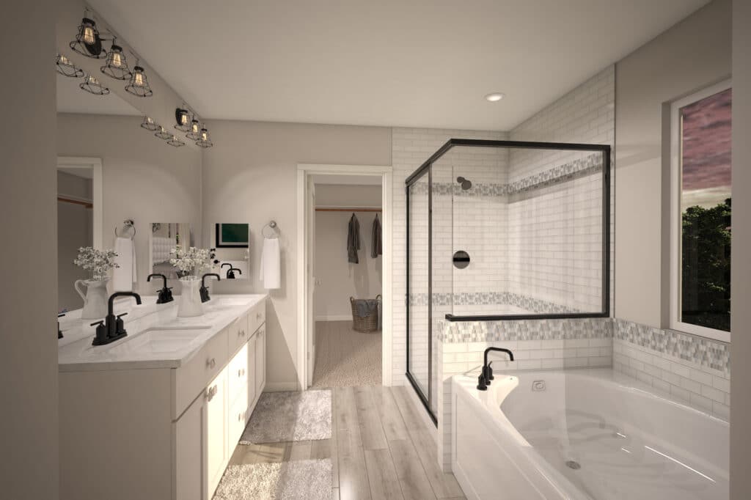Plan 5 – 2179
This two-story haven boasts 3 bedrooms and 2.5 baths, providing abundant space & comfort. The open-concept design effortlessly connects the living, dining, and kitchen areas, forming a vibrant and inviting space perfect for entertaining or cherished family moments. Upgrade options include multi-sliding doors leading to covered patios, where outdoor fireplaces await, igniting a cozy ambiance year-round.
The two-car garage offers ample storage and parking options, ensuring convenience and organization. Meanwhile, the two-story layout provides a sense of privacy and separation, enhancing your living experience. Retreat to the spacious master suite, a room that is complete with a private bath and walk-in closet, offering a tranquil sanctuary for relaxation. This floor plan exemplifies the perfect harmony between modern aesthetics and thoughtful design, promising a lifestyle elevated to new heights. Welcome home to The Ascent, where every detail is meticulously crafted with your ultimate comfort in mind.
Customize Your Space
Exterior & Interior Renderings
View Our Floor Plans
*Starting from pricing reflects current base pricing.
Does not include options, upgrades, lot premiums, or elevation premiums. Subject to change.
