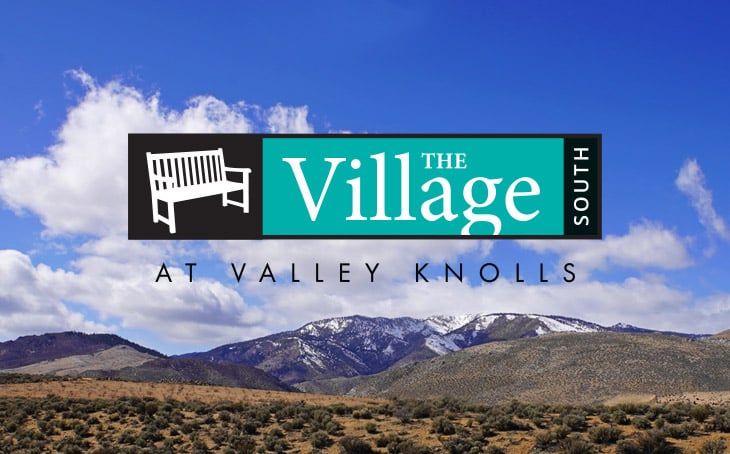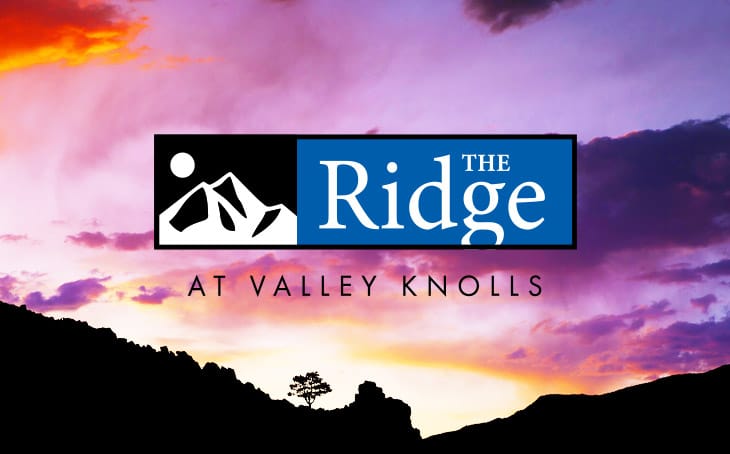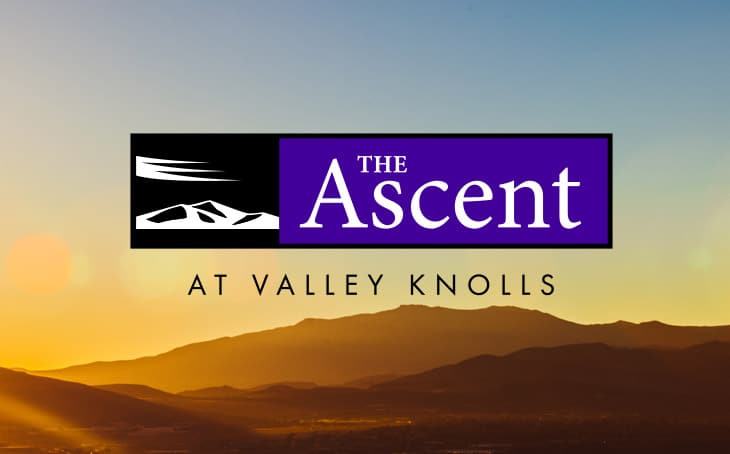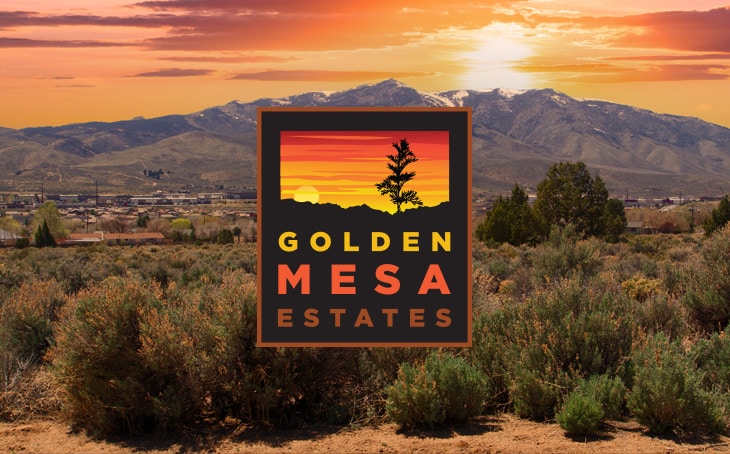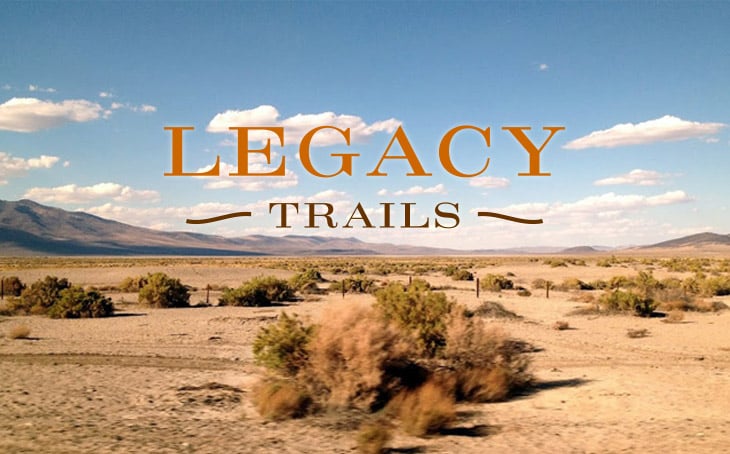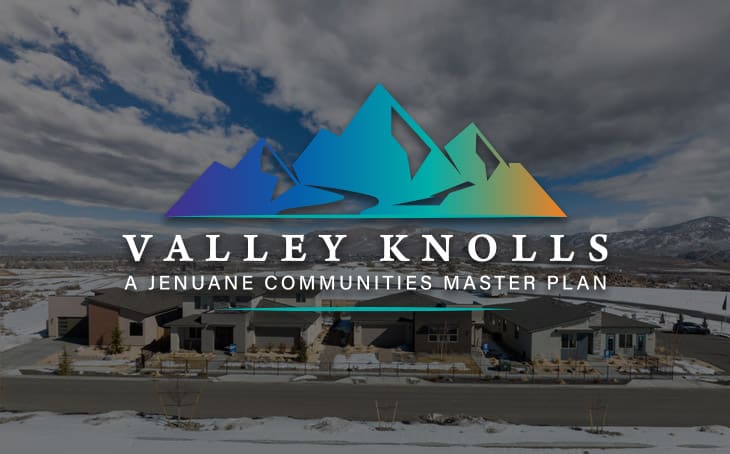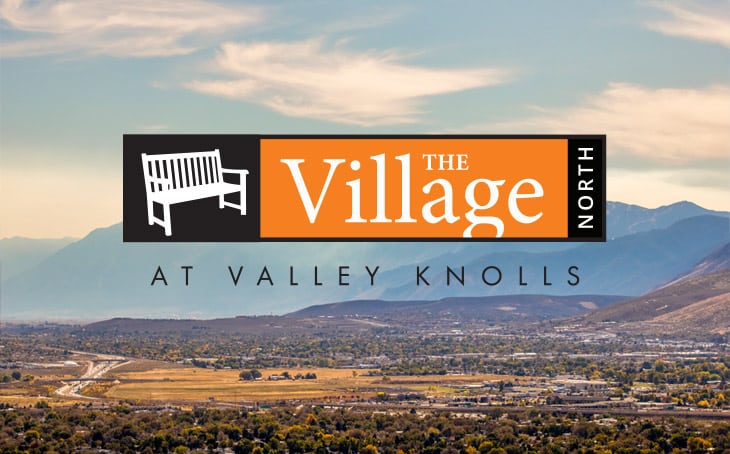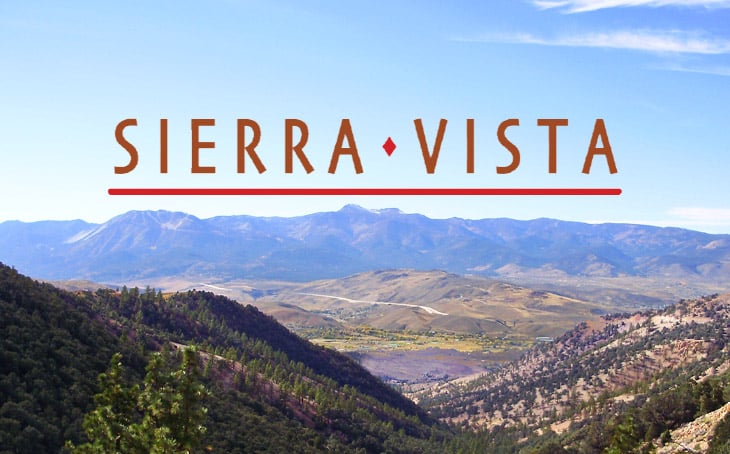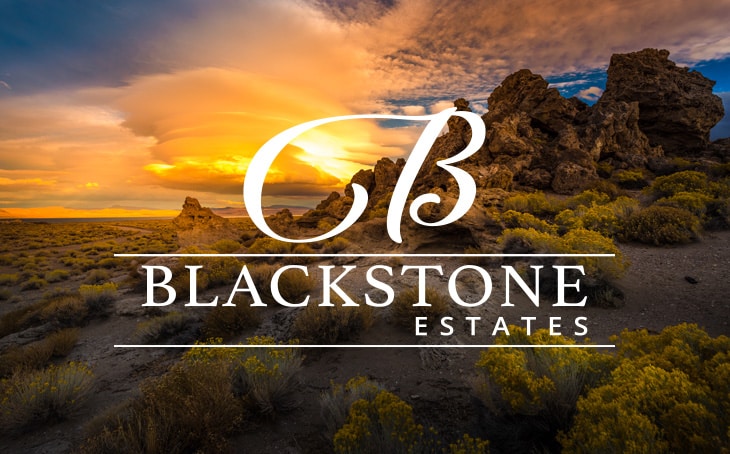The Ridge at Valley Knolls
The Ridge is part of Jenuane’s Valley Knolls Master Plan Community. Here, you'll find a range of spacious and stylish single-family homes, designed with modern living in mind.
With oversized homesites and stunning architecture that perfectly complements the scenic hills around us, The Ridge offers a truly special place to call home. Step inside, and you'll discover interiors that are both luxurious and inviting, thanks to the care and attention of our award-winning design team.
Convenience is key at The Ridge, with parks, trails, and retail options all just a short drive away. Plus, with seven different floor plans to choose from, there's something to suit every lifestyle, whether you're a growing family or looking for a multi-generational living solution.
The Ridge offers more than just luxurious living – it's a gateway to a vibrant lifestyle. With its prime location, residents enjoy easy access to a variety of shopping, dining, and entertainment options right at their fingertips. Plus, being less than 30 minutes away from Incline Village and the charming attractions of South Lake Tahoe means you're never far from the excitement of lakeside retreats and outdoor adventures. And let's not forget about the bustling city life – Reno, “The Biggest Little City in the World”, is just a short 30-minute drive away, offering even more opportunities for fun and exploration. Whether you're craving the tranquility of nature or the excitement of city living, The Ridge puts it all within reach.
Discover your dream home in Carson City's premier Master Plan Community, where every day feels like a getaway.
Become a Ridge Insider Today
Unlock Exclusive Benefits. Join our Interest List and Enjoy Exclusive Offers, Community Updates, and Event Invitations. Don't Miss Out on the Opportunity to Stay Ahead of the Curve!
Community Map
View Our Floor Plans
*Starting from pricing reflects current base pricing.
Does not include options, upgrades, lot premiums, or elevation premiums. Subject to change.
A Master Planned Community
Valley Knolls boasts a meticulously designed master-planned community that offers magnificent dwellings and plentiful conveniences amidst a backdrop of awe-inspiring vistas, verdant open spaces, and boundless leisure pursuits. The community comprises four distinct neighborhoods - The Ascent, The Ridge, The Village South, and The Village North - each offering a range of architectural styles and interior finishes to cater to individual preferences and lifestyles.
Model Home Gallery
The Ridge Perks
• Contemporary Homes for Outdoor Living
• Surrounded by Scenic Hills & Recreation
• Ten Minutes from Downtown
• Oversized Homesites
• Seven Floorplans up to 3,035 Sq. Ft.
• Multi-generational Living Options
• Part of the Valley Knolls Masterplan
• Close to Multiple Shopping Centers
We are committed to providing the best quality to our homebuyers, Shortages in materials may result in changes to the Included Features List and Upgrades offered in the Jenuane Communities Design Studio. We reserve the right to make substitutions of similar quality without notice.







































































