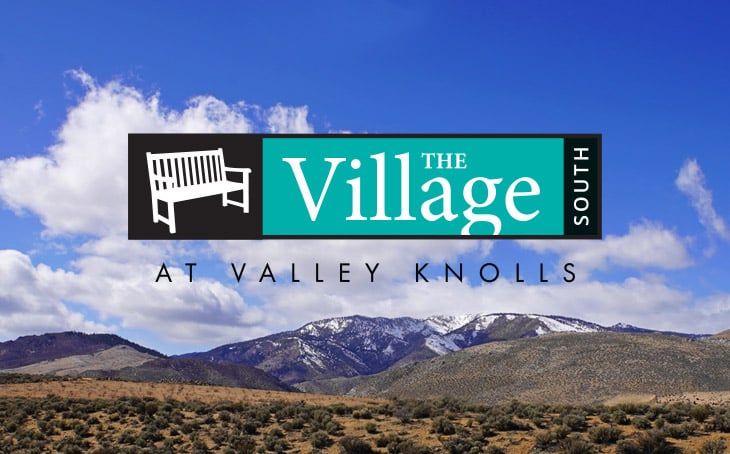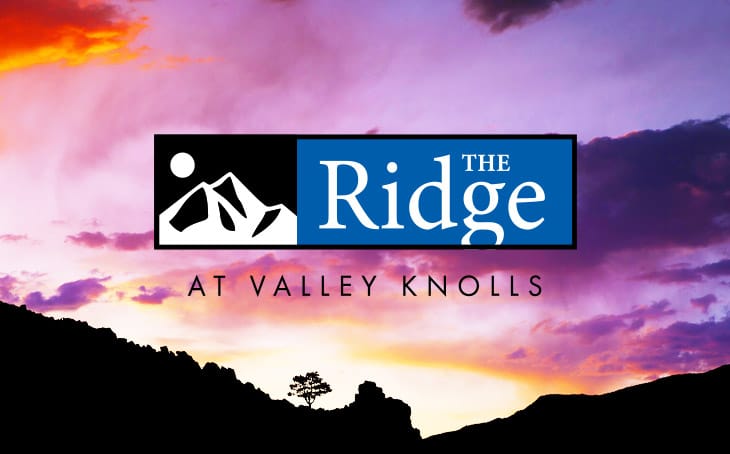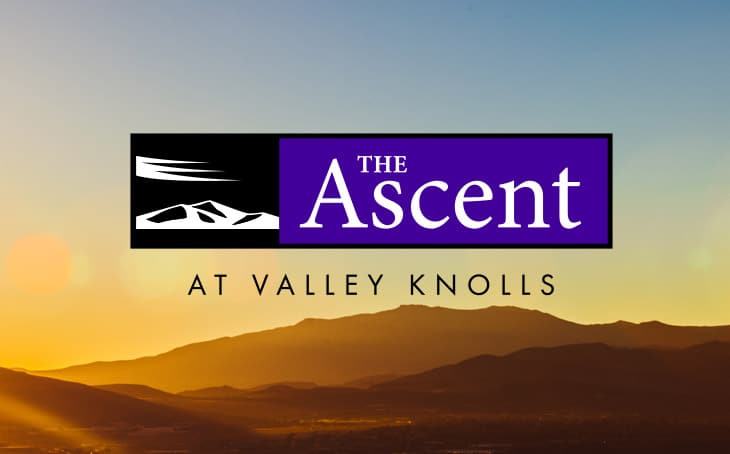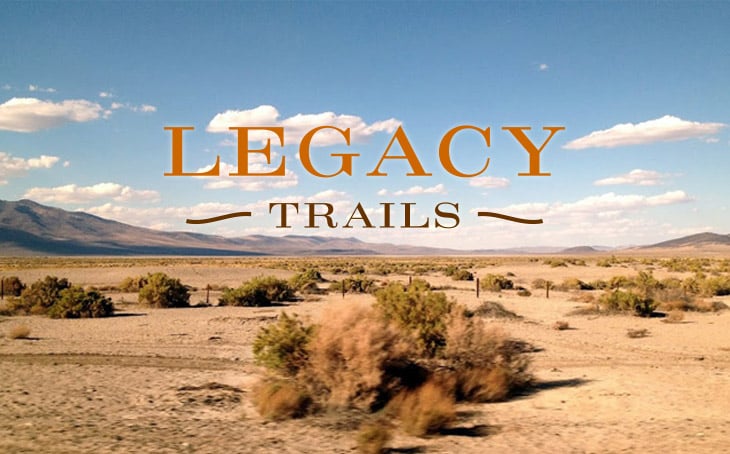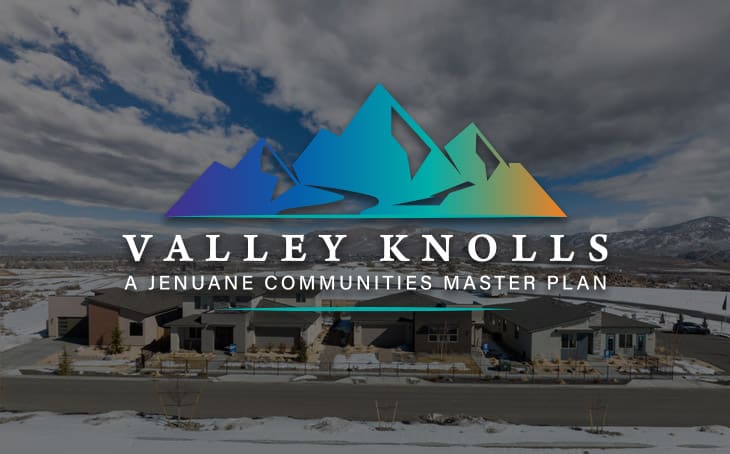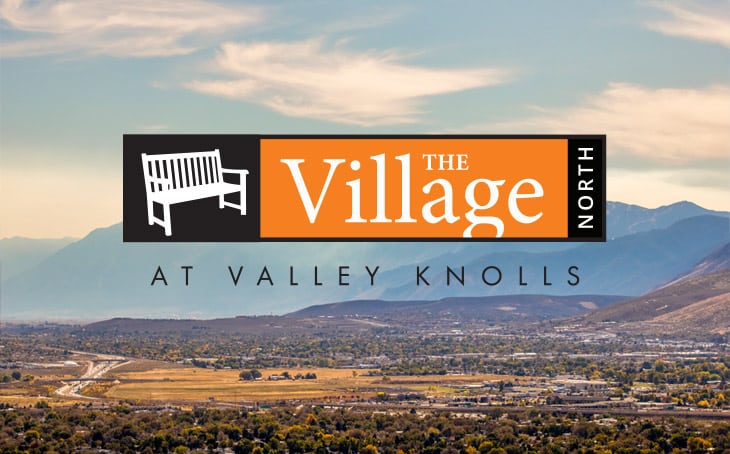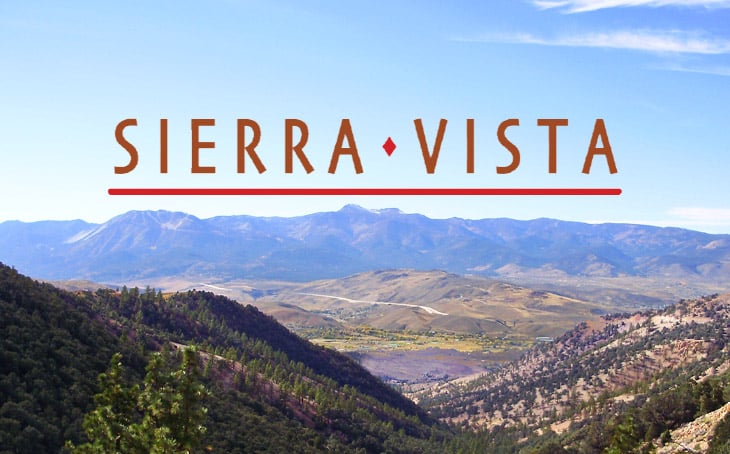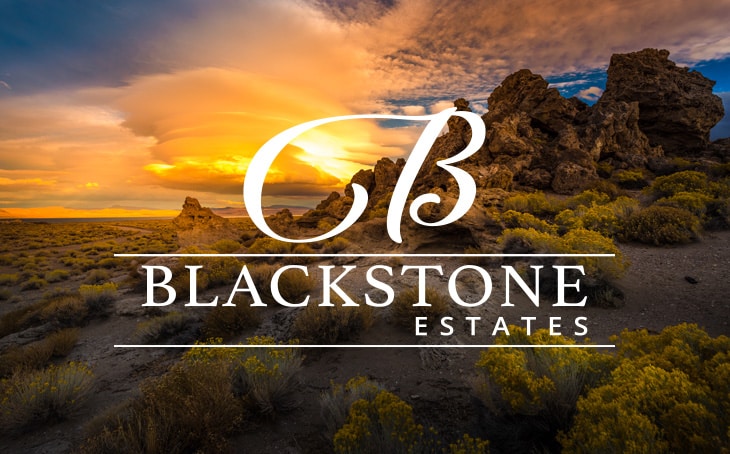Up To $20k*
Your Way



Of Carson City

outdoor enthusiasts



in a row!


New Single-Family Homes
The Ascent will feature modern architecture that blends seamlessly with the environment and upscale contemporary interior design packages. Upgrade options will include multi-sliding doors leading to covered patios with outdoor fireplaces (per plan).
Learn More About The Ascent
Become an Ascent Insider Today
Unlock Exclusive Benefits. Join our Interest List and Enjoy Exclusive Offers, Community Updates, and Event Invitations. Don't Miss Out on the Opportunity to Stay Ahead of the Curve!
Community Map
View Our Floor Plans
*Starting from pricing reflects current base pricing.
Does not include options, upgrades, lot premiums, or elevation premiums. Subject to change.
A Master Planned Community
Valley Knolls boasts a meticulously designed master-planned community that offers magnificent dwellings and plentiful conveniences amidst a backdrop of awe-inspiring vistas, verdant open spaces, and boundless leisure pursuits. The community comprises four distinct neighborhoods - The Ascent, The Ridge, The Village South, and The Village North - each offering a range of architectural styles and interior finishes to cater to individual preferences and lifestyles.
Visit This Community Today
Address
Sales Center
299 Radiant Drive
Carson City, NV
Hours
Thursday - Sunday: 10am-5pm
Monday: Noon-5pm
Phone
Call or Text Our Concierge
775.379.8100
View Nearby Communities
Golden Mesa
Reno, NV
NOW SELLING
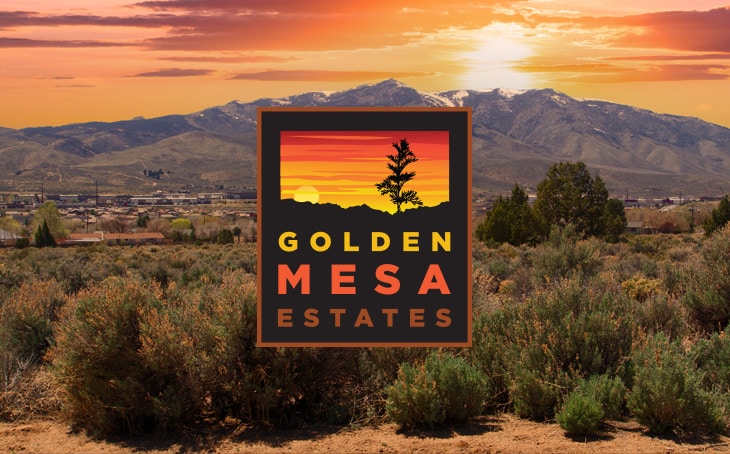
1,739-3,035 sq ft
3-6 Beds • 2-3.5 Baths
2-5 Car Garage
8 Plans & 4 Quick Delivery Homes
