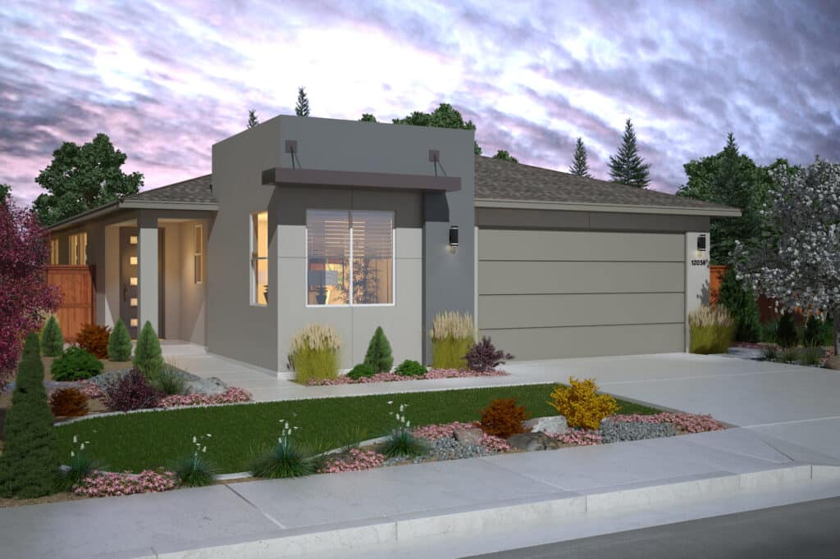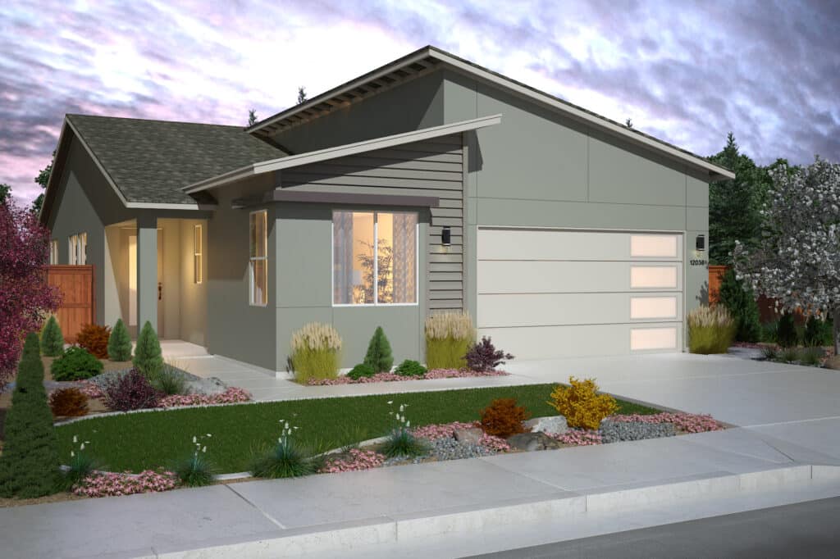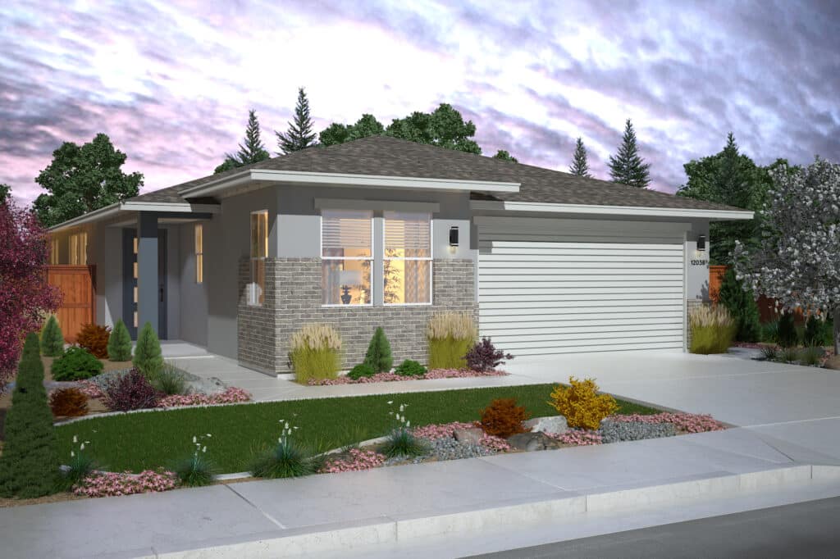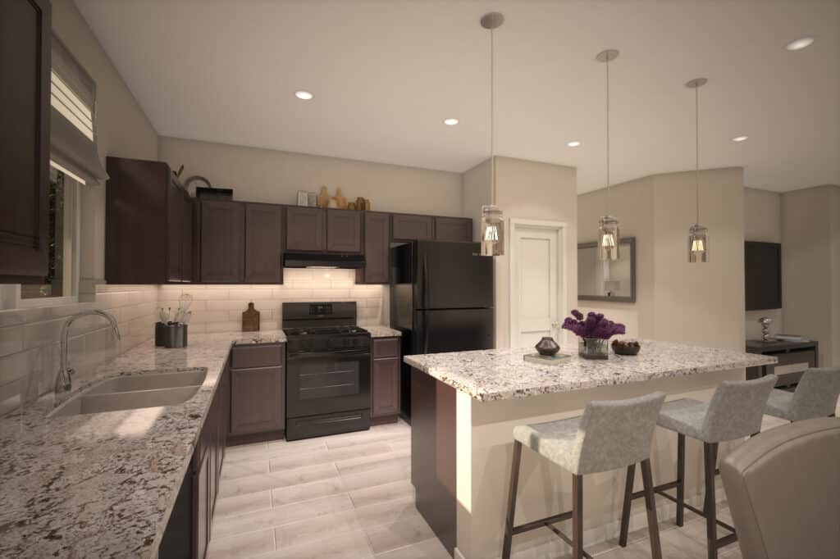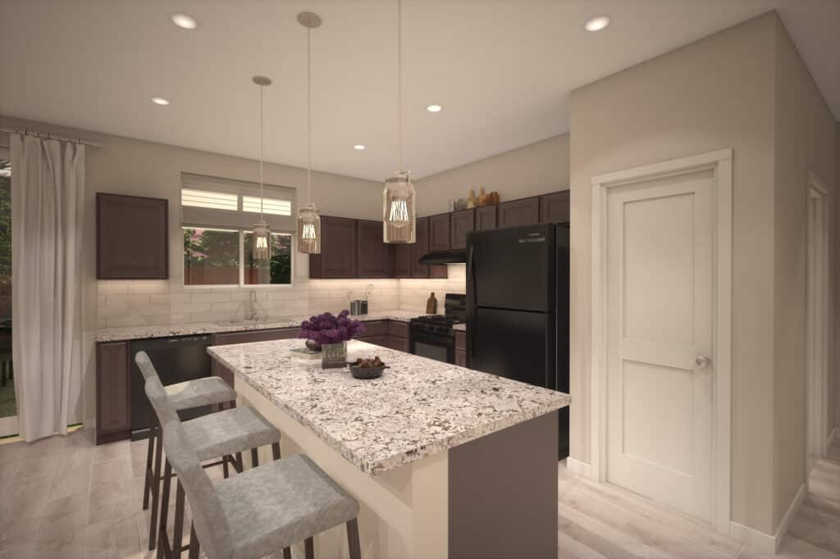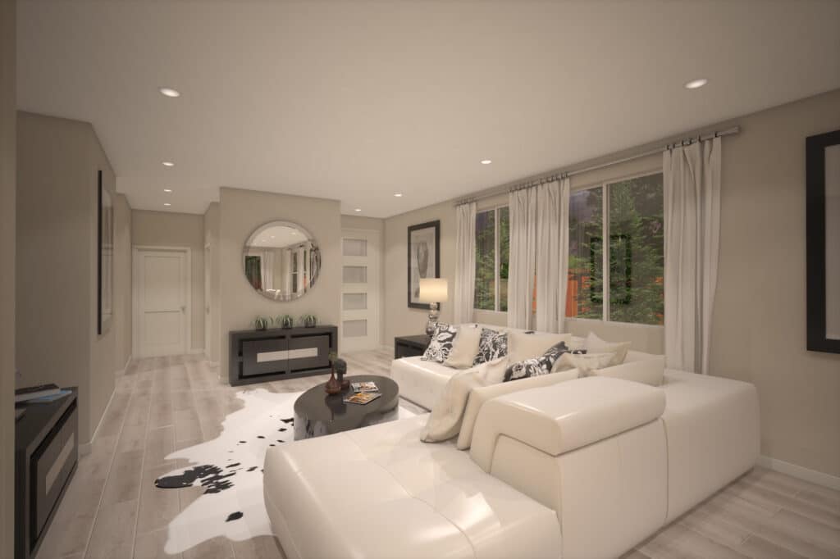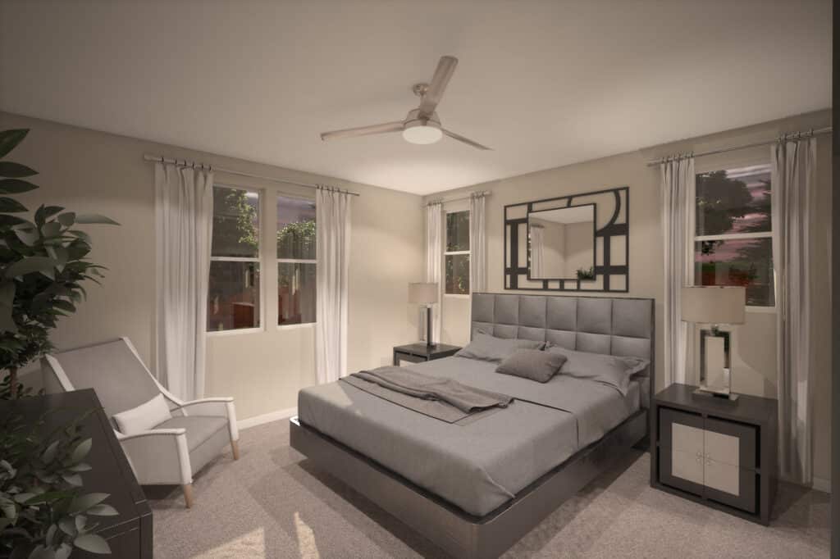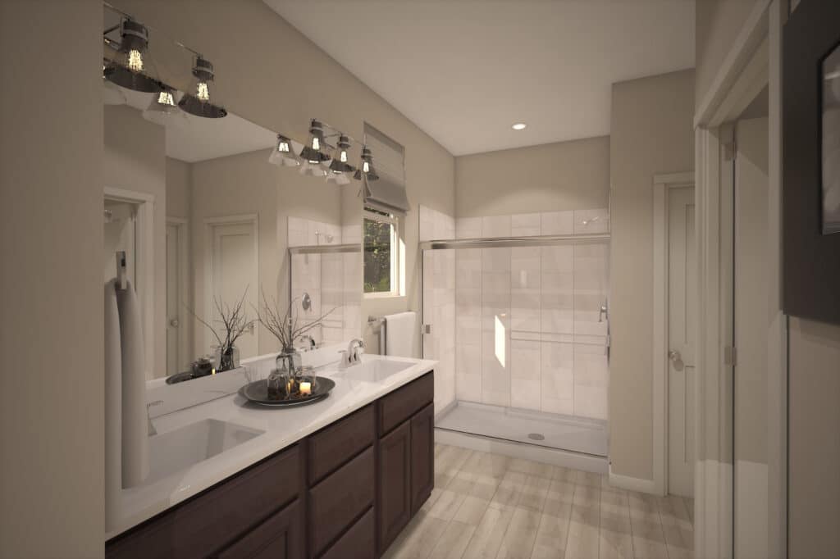Plan 2 – 1574
This stunning 1,574 sq ft floor plan is meticulously designed with 3 bedrooms and 2 baths, and room for everyone to find their own sanctuary. The highlight of this plan is the seamless integration of the living, dining, and kitchen areas, creating an open and inviting atmosphere that encourages connection and togetherness.
The two-car garage ensures hassle-free parking and provides extra storage options for your convenience. With its single-story layout, this home offers ease of movement and accessibility, catering to all lifestyles. Whether you're a family searching for the perfect forever home or an individual seeking a harmonious living space, this floor plan offers the ideal combination of style and practicality. Get ready to elevate your lifestyle to new heights at the Ascent, where comfort and sophistication await!
Upgrade options include multi-sliding doors leading to covered patios, where outdoor fireplaces await to create a cozy ambiance.
Customize Your Space
Exterior & Interior Renderings
View Our Floor Plans
*Starting from pricing reflects current base pricing.
Does not include options, upgrades, lot premiums, or elevation premiums. Subject to change.
