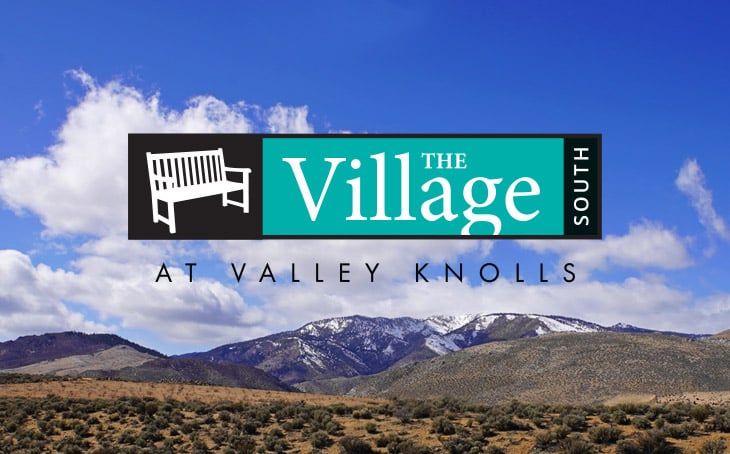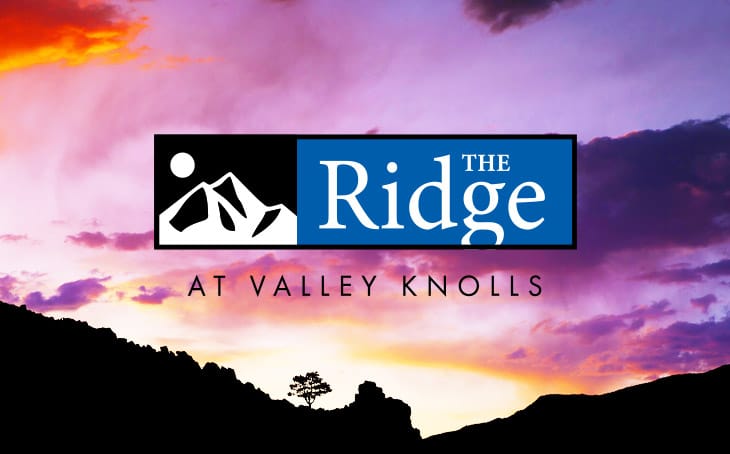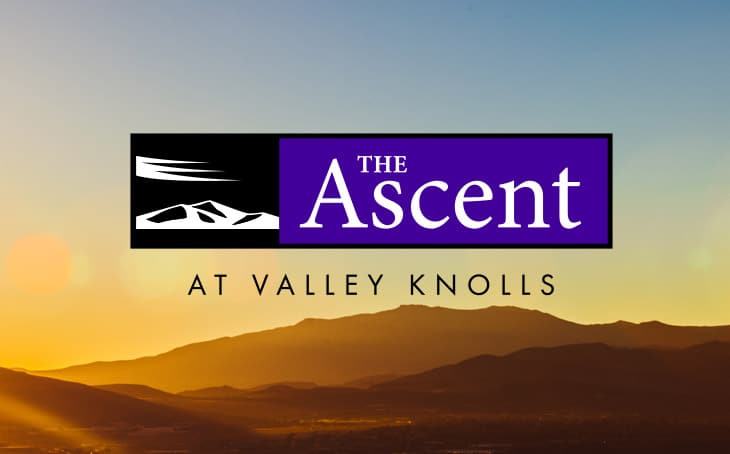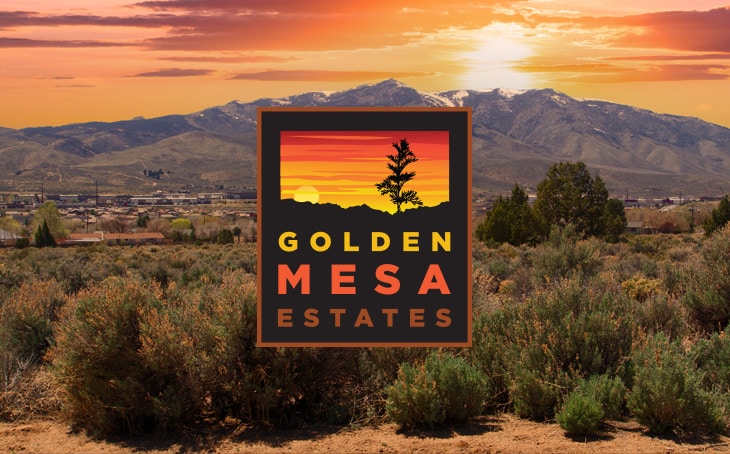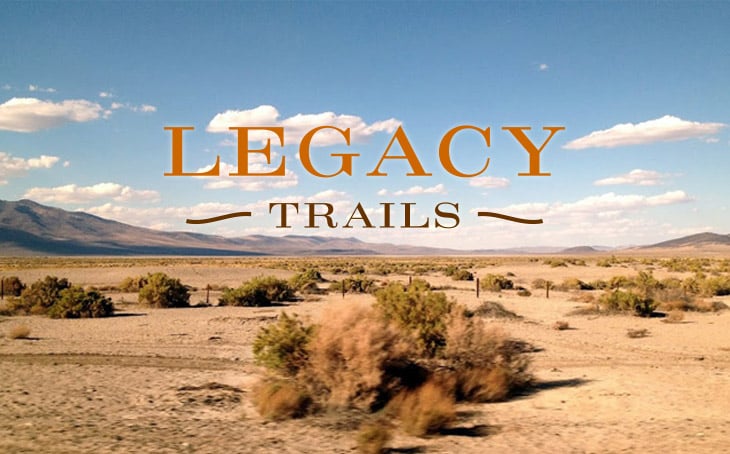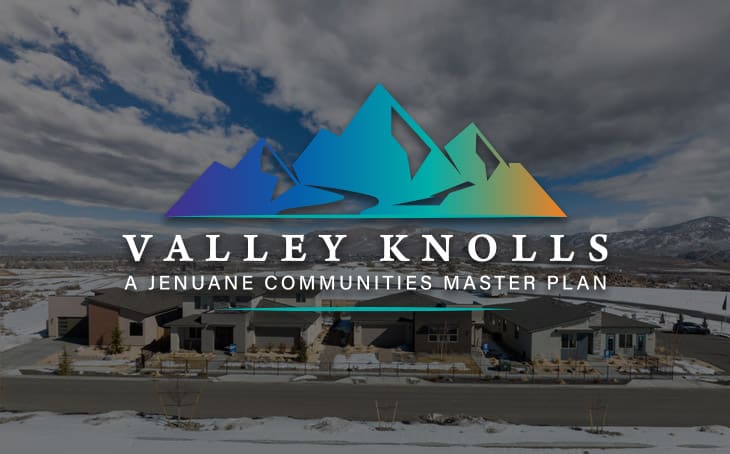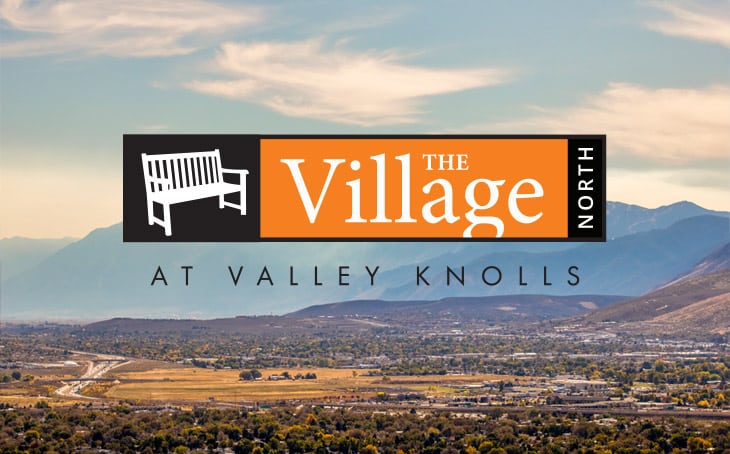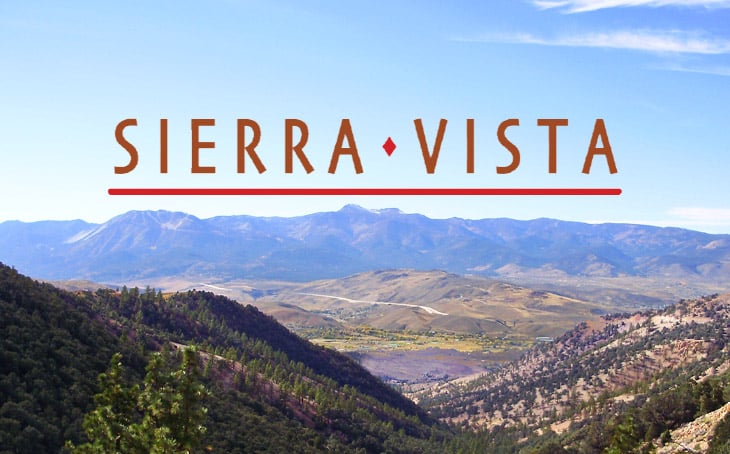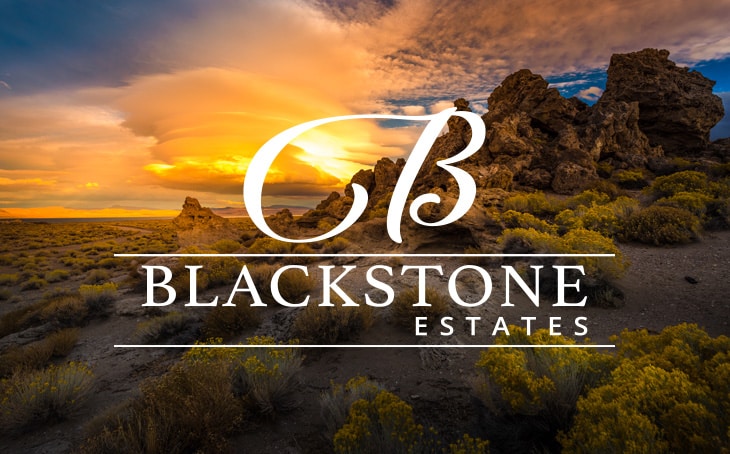Coming Soon
Sierra Vista
New Community
Coming Soon
Washoe County’s newest COMING SOON community, Sierra Vista, will offer residents the perfect blend of North Valley value and modern amenities. Choose from 7 unique floor plans ranging from 1,469 to 2,594 square feet. Our first phase will encompass the first 97 of 165 homesites, these single- and two-story homes will feature diverse elevations to meet your needs. Experience breathtaking views of the surrounding scenic Lemmon Valley area.
Don't miss the opportunity to become a part of this beautiful Lemmon Valley neighborhood. Jenuane's Sierra Vista is the perfect place to call home!
Features:
- Three to Four Bedrooms
- Variety of Upgrade Options Available
- Quaint Exterior Features
- Located 10 Minutes from Dowtown Reno
- Variety of Lot Sizes Ranging from 5,600-13,400 Sq. Ft.
- LinkUs® Smart Home Ready Technology Package:
- Two WiFi Access Points & Data Switch
- Nest® Digital Door Lock
- Nest® Doorbell Camera
- Nest® Thermostats
We are committed to providing the best quality to our homebuyers, Shortages in materials may result in changes to the Included Features List and Upgrades offered in the Jenuane Communities Design Studio. We reserve the right to make substitutions of similar quality without notice.
Become a Sierra Vista Insider Today
Unlock Exclusive Benefits. Join our Interest List and Enjoy Exclusive Offers, Community Updates, and Event Invitations. Don't Miss Out on the Opportunity to Stay Ahead of the Curve!
