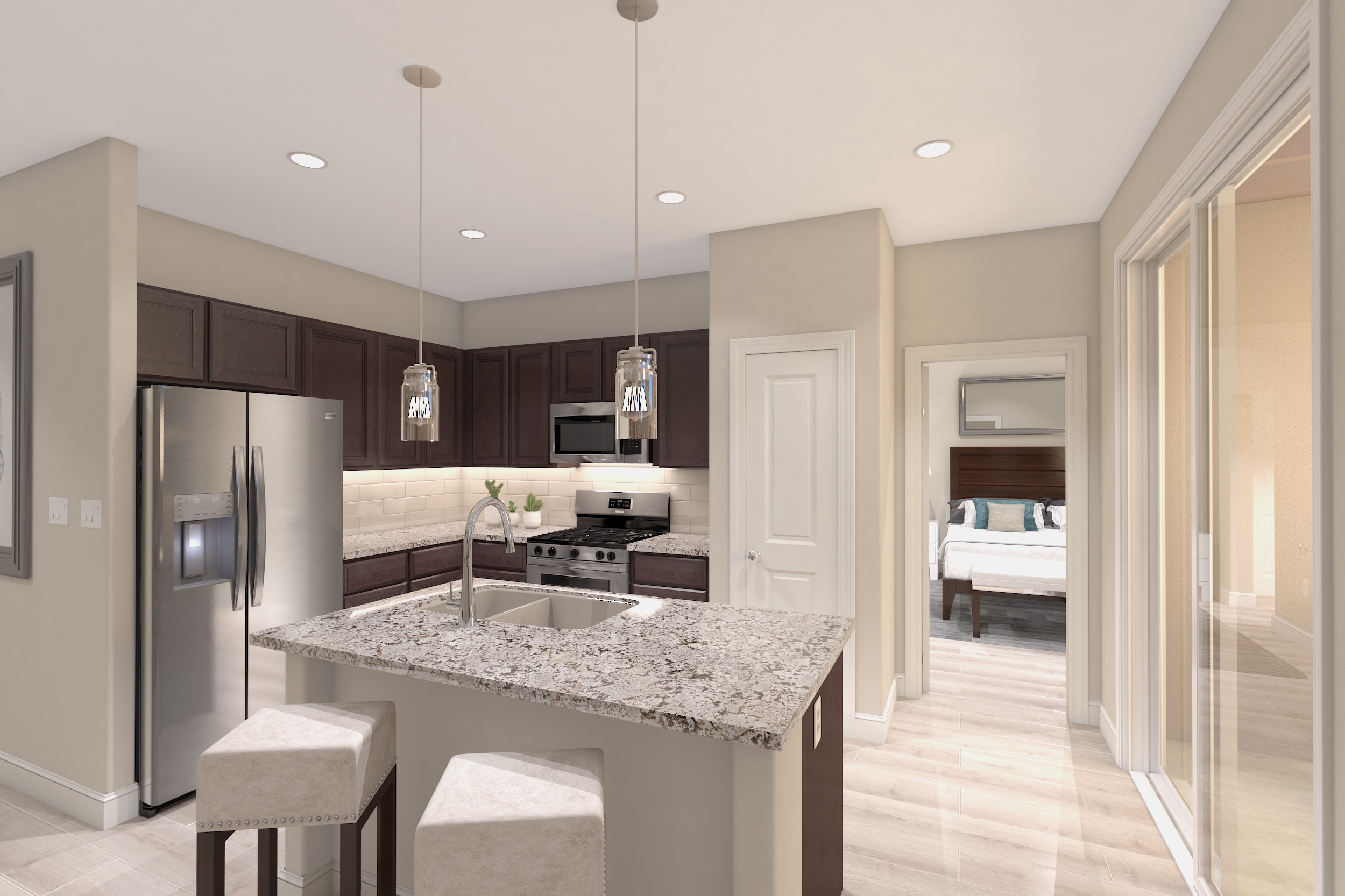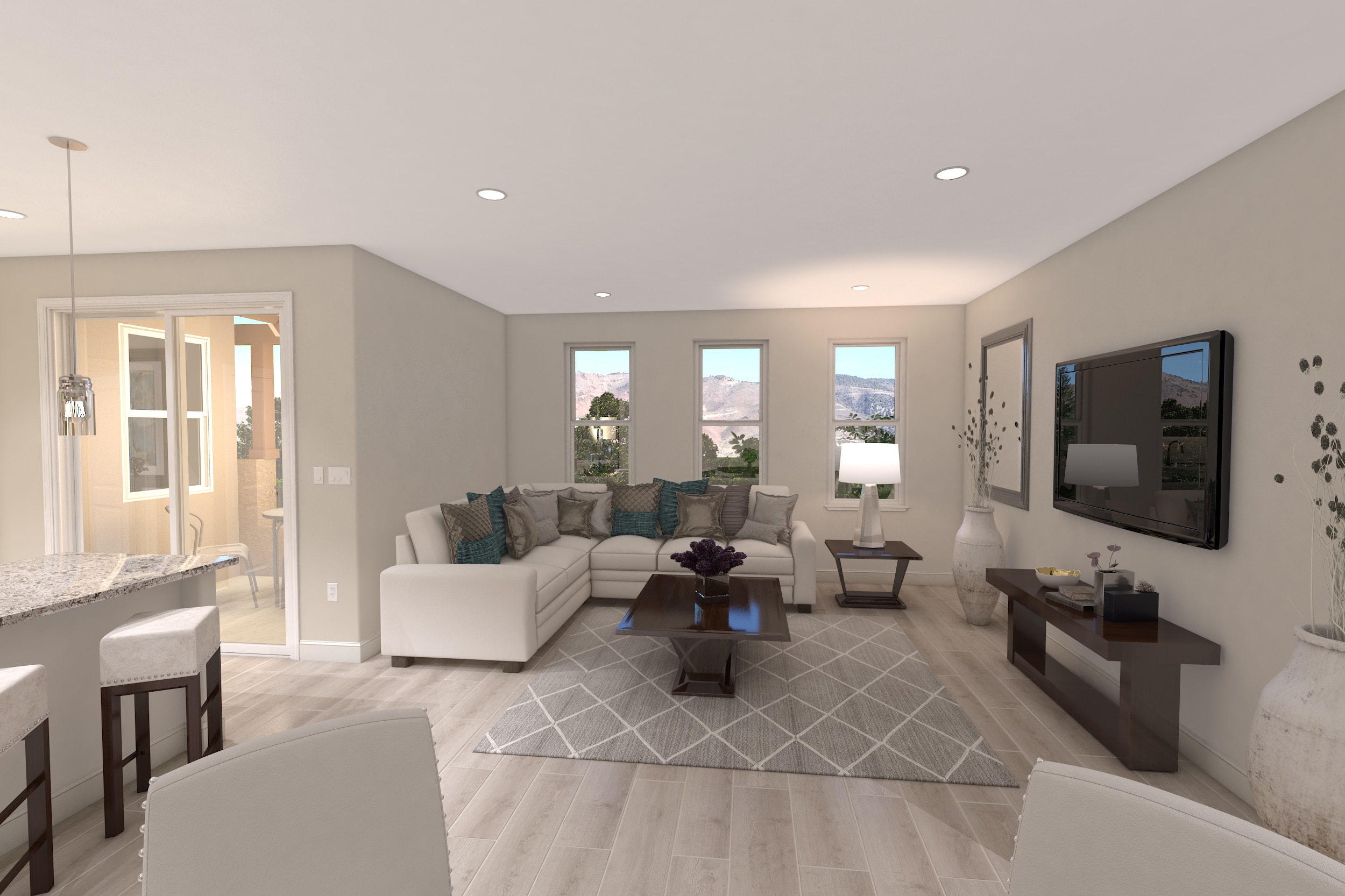
Plan A – 1279
With 1,279 square feet of living space, this home offers two bedrooms and two bathrooms, ideal for those seeking comfort and seclusion. Each bedroom sits within its own wing, ensuring privacy for all occupants. The main living area boasts an open concept layout featuring a spacious great room and kitchen, perfect for entertaining or relaxing with loved ones.
Step outside to the adjacent balcony and soak in the outdoor ambiance. The generous primary suite is a retreat with a walk-in closet and double vanity bath, providing great storage and convenience. With a 1-car garage and all amenities conveniently located on one level, this home combines functionality with modern living.
Customize Your Space
Features:
• Dramatic 9’ Ceilings Throughout
• 18” x 18” Tile at Entry, Kitchen & Baths
• Quality Mohawk Carpeting
• Granite Slab Countertops with 6" Splash
• Birch Cabinetry with Recessed Panel Doors
• 36” Upper Cabinets with Adjustable Shelving
• Satin Nickel Finish Light Fixtures
• 6’ Wood Privacy Fence (per plan)
We are committed to providing the best quality to our homebuyers, Shortages in materials may result in changes to the Included Features List and Upgrades offered in the Jenuane Communities Design Studio. We reserve the right to make substitutions of similar quality without notice.
View Our Floor Plans
*Starting from pricing reflects current base pricing.
Does not include options, upgrades, lot premiums, or elevation premiums. Subject to change.






