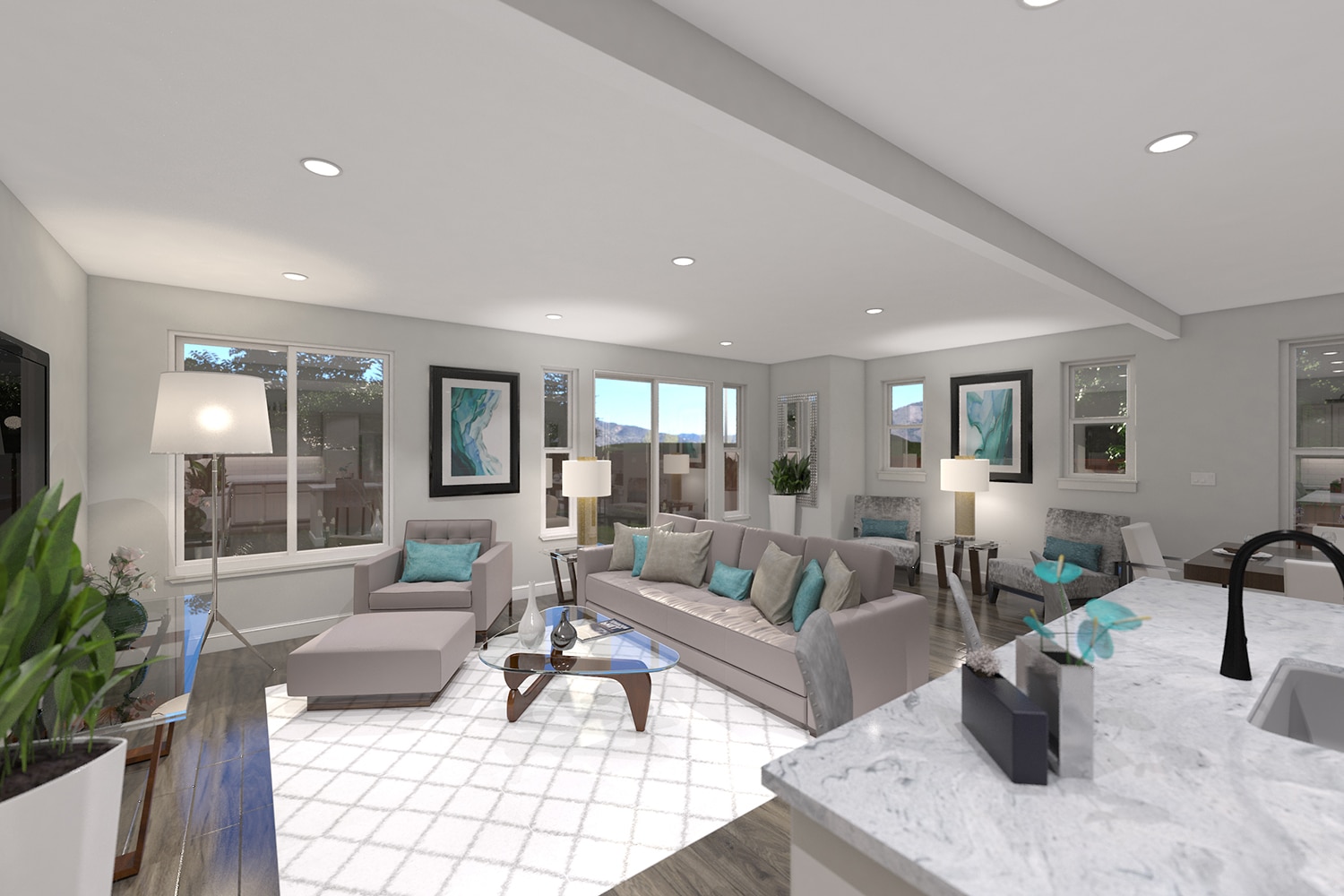
Plan C – 1831
Experience spacious and luxurious living in this stunning three-bedroom home, offering 1,831 square feet of living space. The main floor welcomes you with an extra-large great room, perfect for entertaining or relaxing with loved ones. A convenient mudroom awaits at the garage entry, while a powder room adds functionality to the first floor.
Upstairs, the expansive primary suite provides ample space for relaxation, along with two additional bedrooms offering plenty of elbow room. With the added convenience of an upstairs laundry, this home combines comfort and practicality for modern living.
Customize Your Space
Features:
• Dramatic 9’ Ceilings Throughout
• 18” x 18” Tile at Entry, Kitchen & Baths
• Quality Mohawk Carpeting
• Granite Slab Countertops with 6" Splash
• Birch Cabinetry with Recessed Panel Doors
• 36” Upper Cabinets with Adjustable Shelving
• Satin Nickel Finish Light Fixtures
• 6’ Wood Privacy Fence (per plan)
We are committed to providing the best quality to our homebuyers, Shortages in materials may result in changes to the Included Features List and Upgrades offered in the Jenuane Communities Design Studio. We reserve the right to make substitutions of similar quality without notice.
View Our Floor Plans
*Starting from pricing reflects current base pricing.
Does not include options, upgrades, lot premiums, or elevation premiums. Subject to change.





