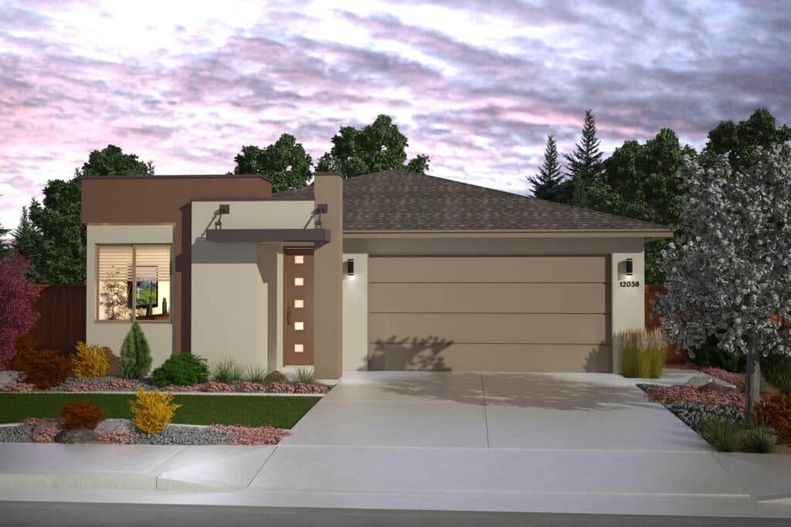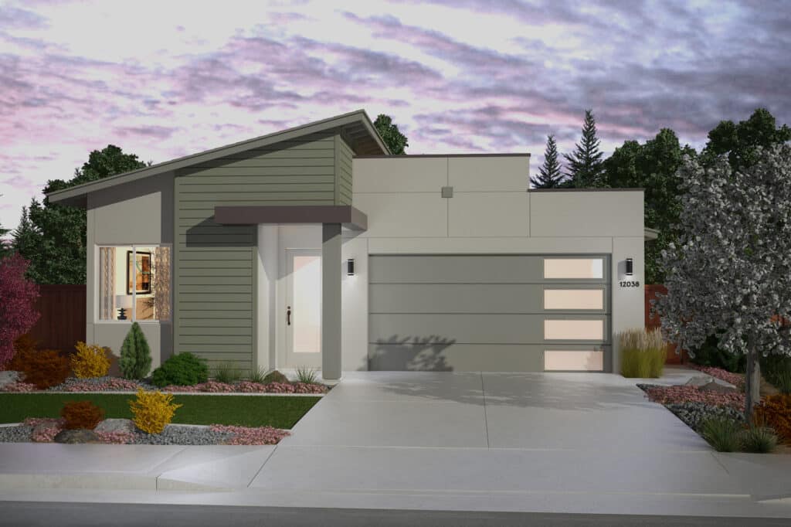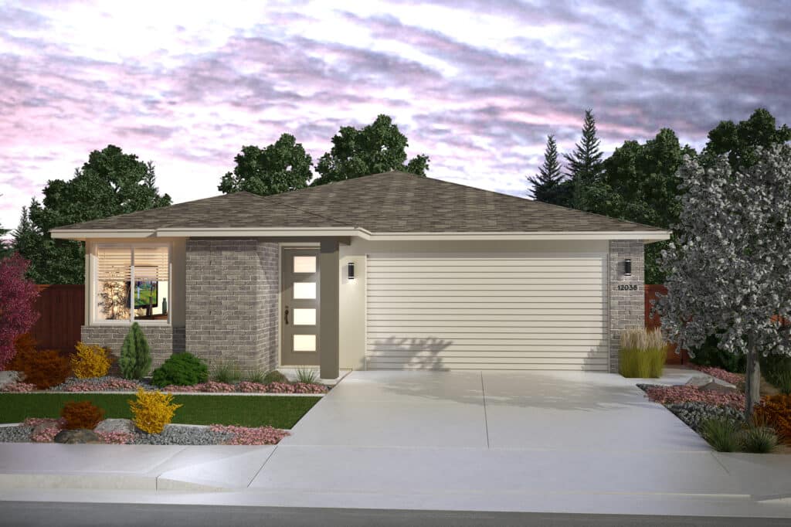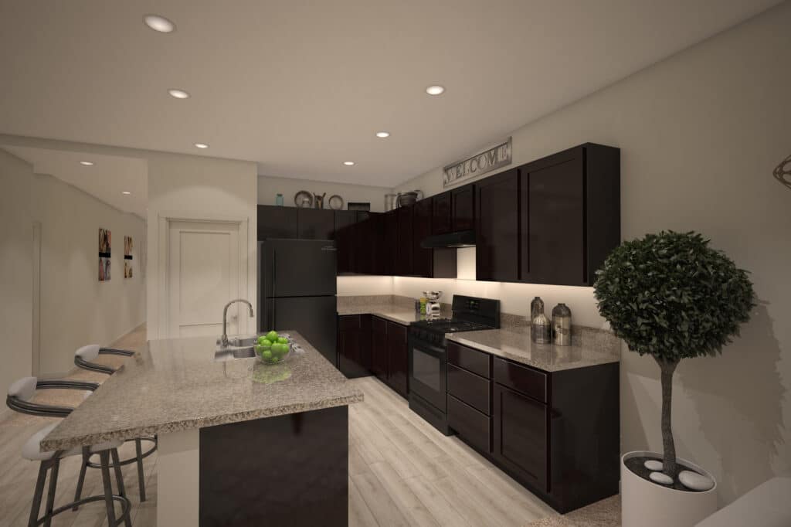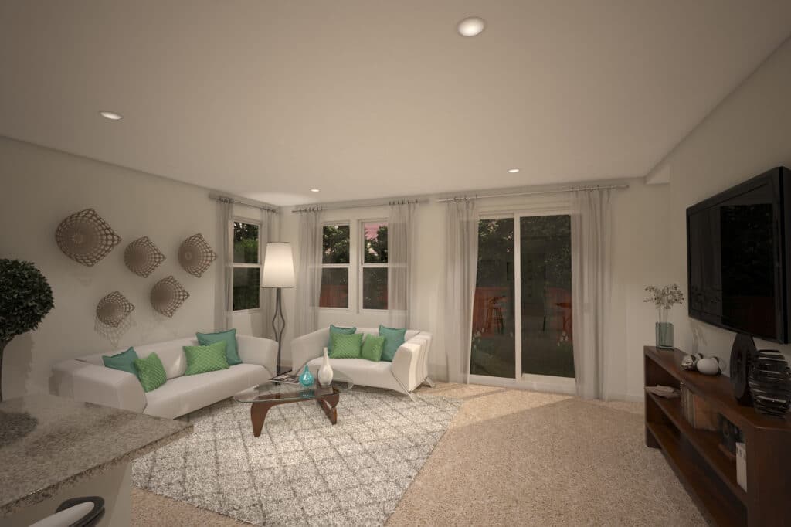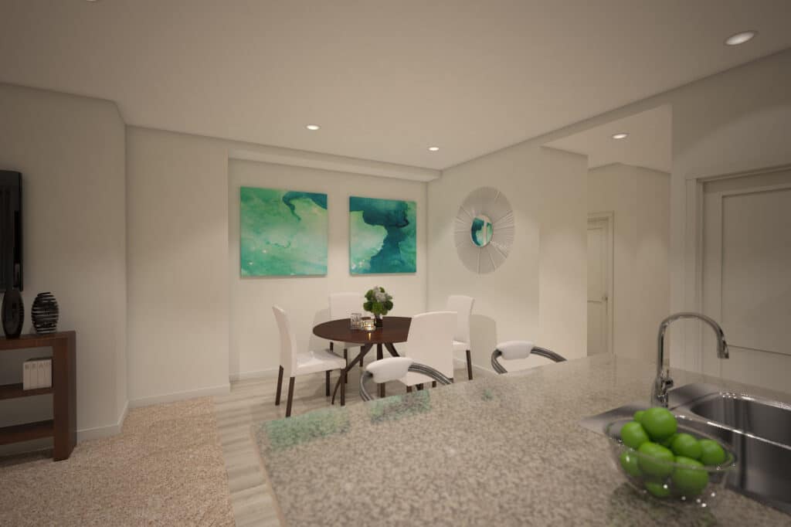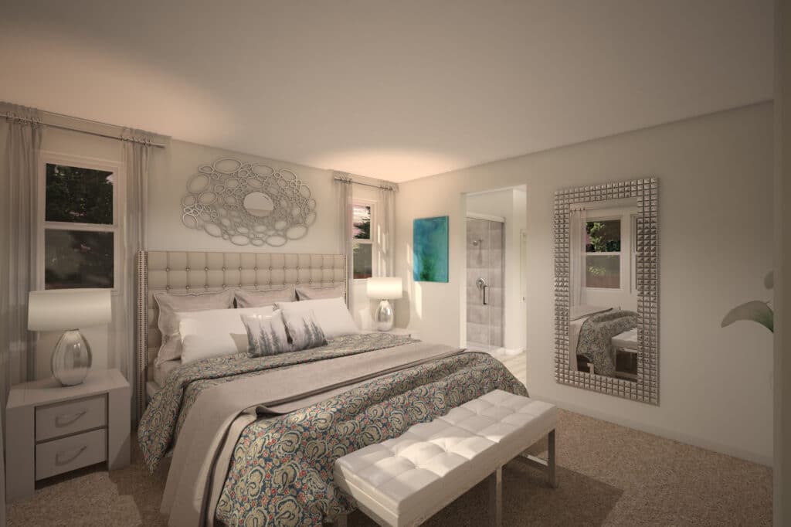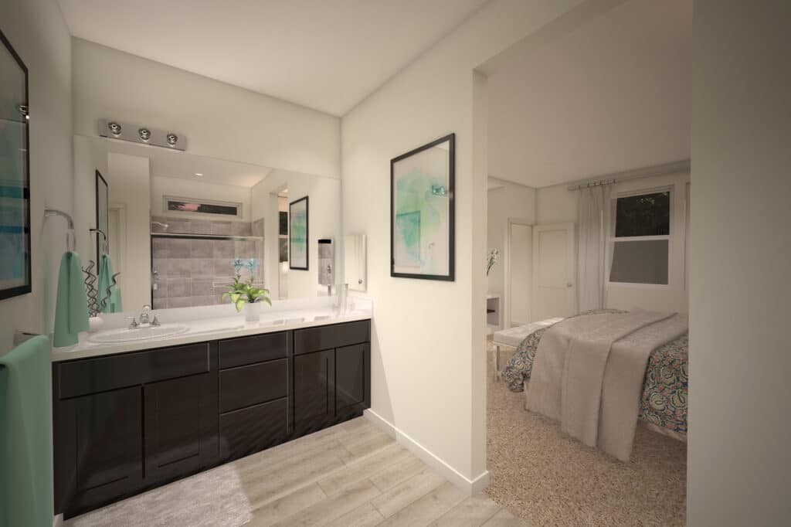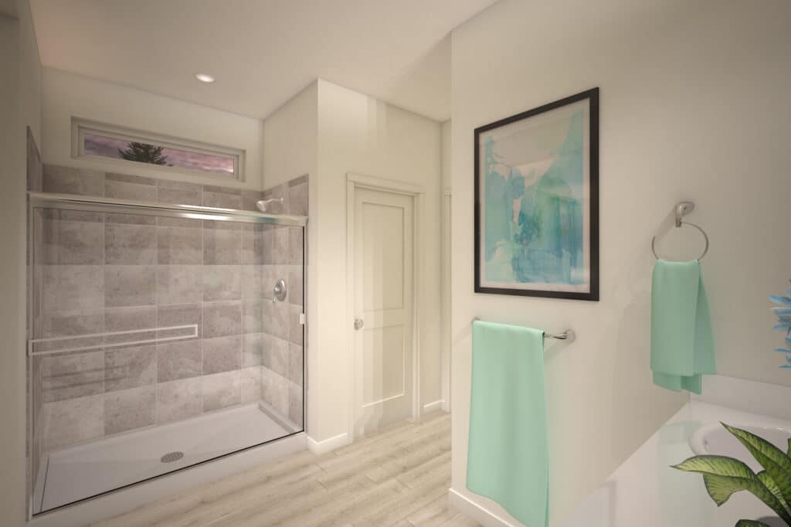Plan 1 – 1469
This beautifully designed floor plan spans a generous 1,469 sq ft. With 3 bedrooms and 2 baths, there's ample room to relax and unwind. The heart of the home features an open-concept layout, seamlessly integrating the living, dining, and kitchen areas. This creates an inviting atmosphere for entertaining guests or enjoying everyday living. The convenient two-car garage ensures hassle-free parking and additional storage options. The single-story design allows for effortless navigation throughout the home, enhancing convenience and accessibility.
Upgrade options include multi-sliding doors leading to covered patios, where outdoor fireplaces await, creating a cozy ambiance. Whether you're a growing family or simply seeking a spacious retreat, this floor plan offers the perfect blend of style and functionality. Welcome home to the Ascent, where your dreams take flight in a space designed for comfort and luxury!
Customize Your Space
Exterior & Interior Renderings
View Our Floor Plans
*Starting from pricing reflects current base pricing.
Does not include options, upgrades, lot premiums, or elevation premiums. Subject to change.
