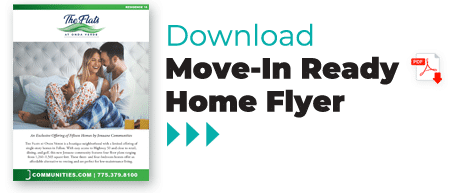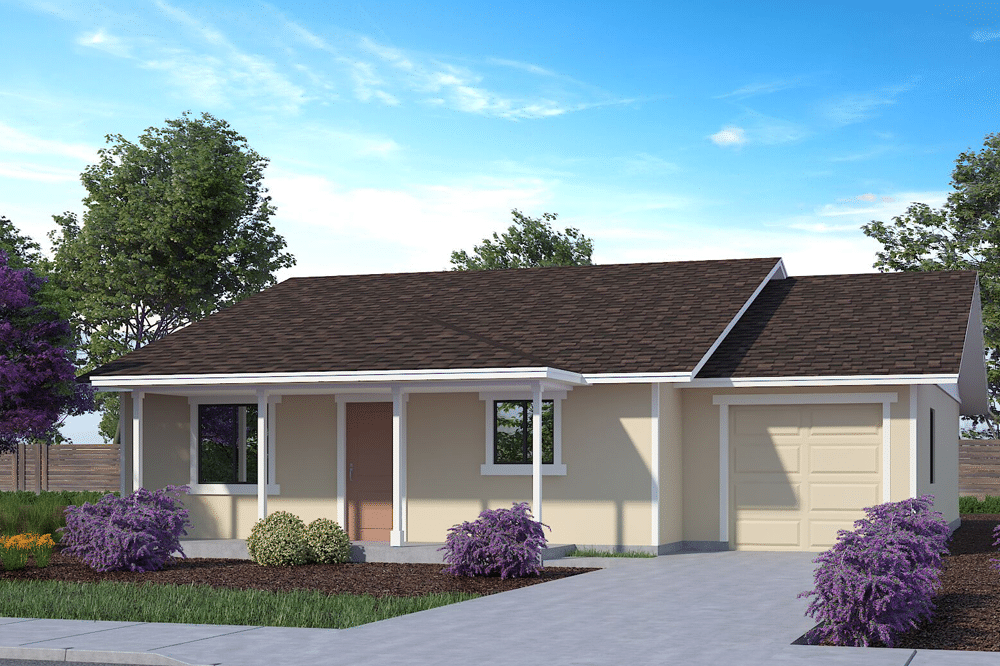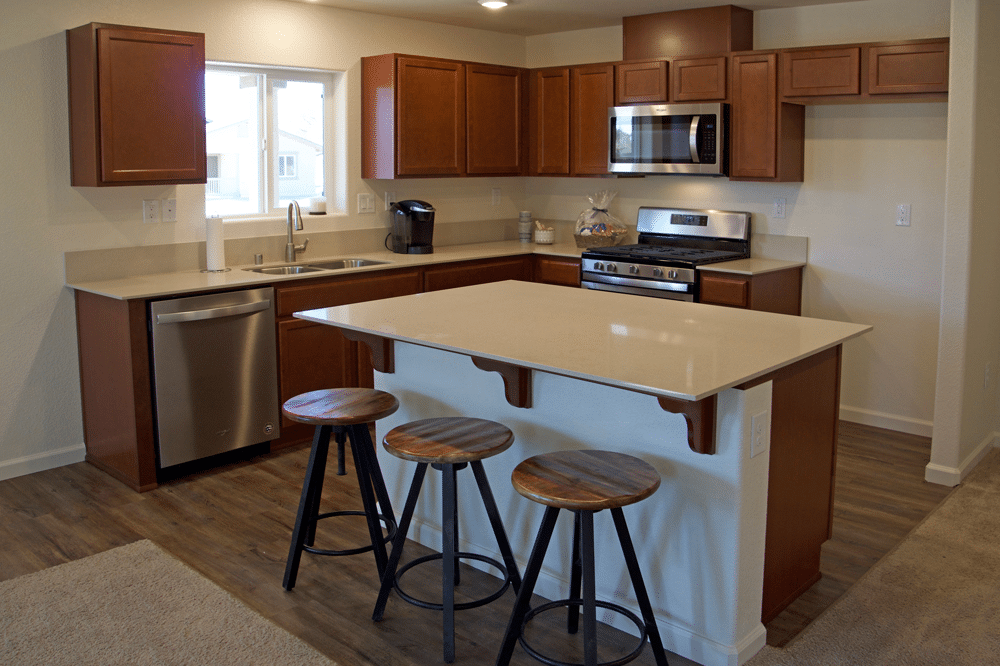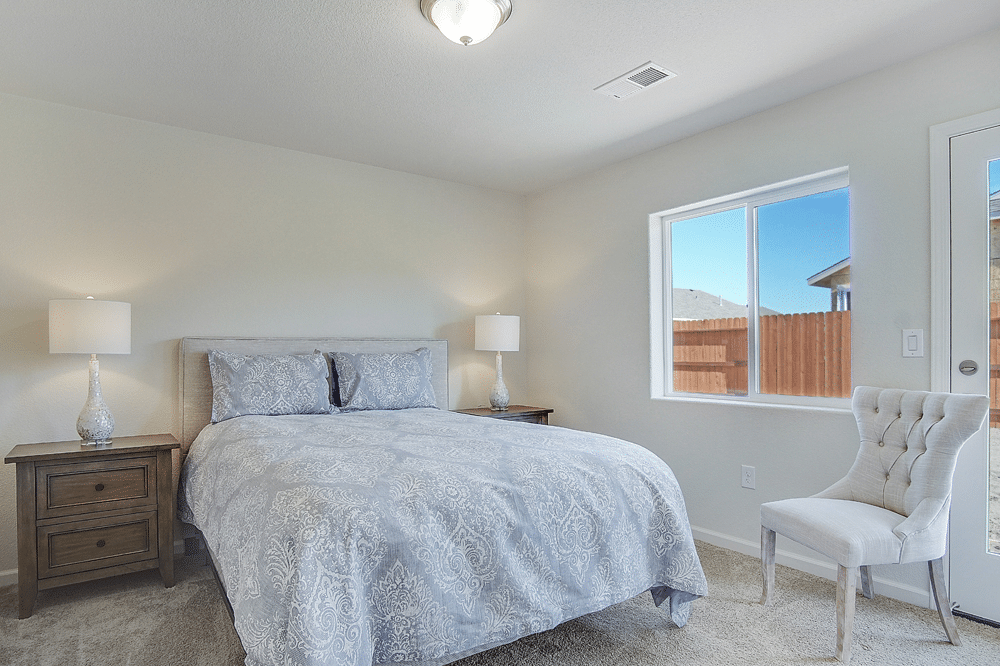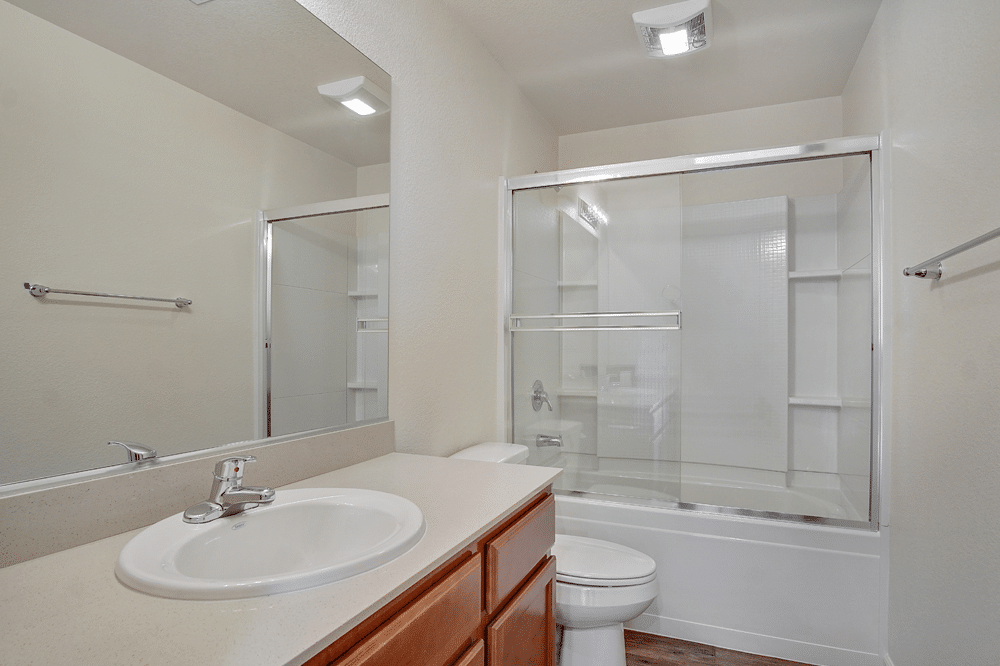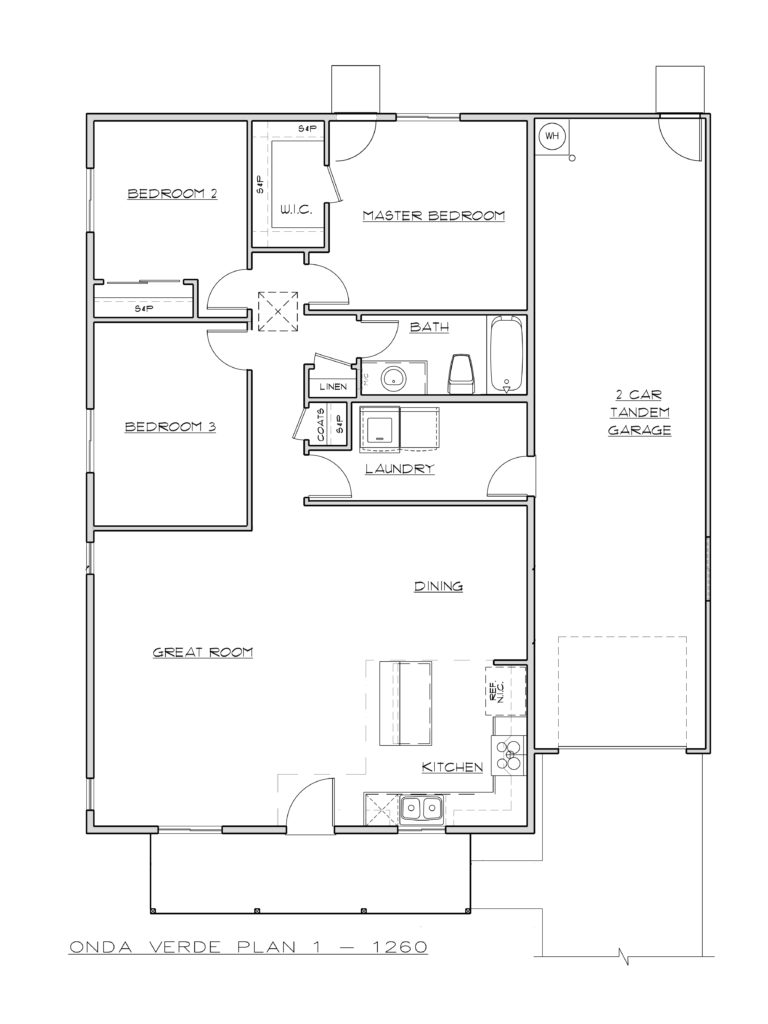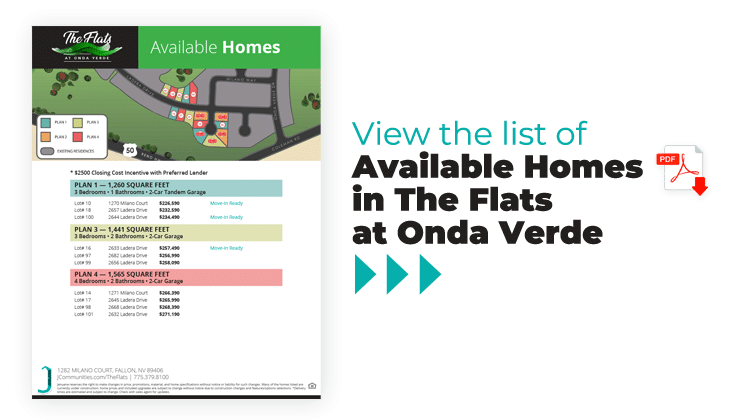
Home Features
- Cambridge Smooth Molded Wood Composite Two-Panel Interior Doors with Pamex Lexington Exterior
- Handle in Satin Nickel
- Pre-Fab Quartz Countertops in Kitchen & All Baths
- Double Bowl Undermount Stainless Steel Kitchen Sink with Pulldown Faucet
- Upscale Birch, Flat Panel Cabinetry in Three Finishes - Twilight, Mirage, & Clove
- Plank-Style Wood Floors – Vintage Oak & Weathered Barnboard
- Stainless Steel Whirlpool Appliance Packages
- Satin Nickel Finish Light Fixtures Throughout
- Chrome Finish Bathroom Hardware
Map & Directions


Shayla Gifford, Branch Manager
Cell: 775.360.2737 • Office: 775.200.0155 • Fax: 775.996.3553
sgifford@guildmortgage.net
Perfect for First-Time Homebuyers, Downsizing, Pre-Retirement
Available Loans: VA • FHA • USDA (Rural) • DPA (Down Payment Assistance)
$2,500 Closing Cost Incentive
Zero Down & Payments as Low as $1,500+ Monthly*
*For qualified buyers, based on a purchase price of $227,000. Includes mandatory monthly flood insurance.
More Homes For Sale

SALES CENTER
2644 Ladera Dr.
Fallon, NV 89406
GET DIRECTIONS
HOURS
Thurs - Sun 10AM - 5PM
Mon 12PM - 5PM
Closed Tues & Wed
